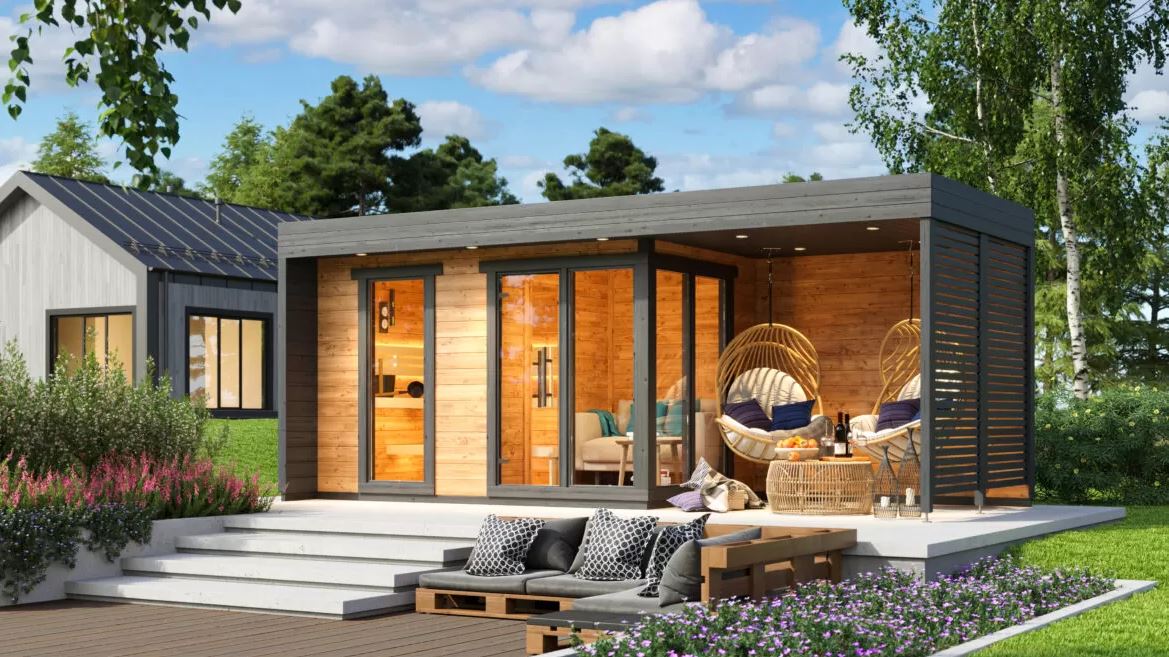Description
If you are a homeowner who delights in hosting and entertaining guests, you need a Veranda L PLUS Sauna! This stylish outdoor sauna will offer friends and family the added charm of relaxation, rejuvenation, and peaceful bliss as they enjoy the warmth and soothing ambiance of a private home spa.
Constructed with precision and attention to detail, the Veranda L PLUS sauna features 1-9/16″ (40mm) thick natural spruce walls 7/8″ (24mm) thick floor and roof boards, 5/8″ ceiling paneling with EPDM insulation between roof and ceiling. Our luxury Veranda saunas are treated with a cutting-edge Thermal Modification process that gives the wood a stunning rich brown tropical finish. As the wood is heated to over 400 degrees, all organic compounds are removed, resulting in a structure that is water-resistant, weather-proof, insect-repellent, and will never warp, expand, or contract.
Your home sauna offers more than just a luxurious space to bond and relax. The therapeutic heat helps release muscle tension, detox the body, lower blood pressure, and leave you with a glowing feeling of all-round wellness.
The Veranda L PLUS offers 2 rooms covering an area of 67 Sq. Ft. and can accommodate up to 5 people. It has an outdoor covered relaxing area, perfect for indulging in lazy weekend breakfasts or romantic dinners under the stars, also great spot for your cold plunge or hot tub. Decking is not included. It can be ordered and added separately. From the outside, the Veranda L PLUS presents an appealing aesthetic with floor-to-ceiling bronze-tinted tempered glass doors and windows.
Elevate your lifestyle and enhance the value of your prestigious property with a luxurious, wood-finished sauna that will offer cherished moments of tranquility and relaxation a step away from the stresses of daily life.
SPECIFICATIONS
| Hot Room Capacity: | 3-5 Persons |
|---|---|
| Inside Floor Area: | 67 Sq. Ft. |
| Wall Thickness: | 1-9/16″ (40 mm) |
| Inside Dimensions: | Hot Room: 6′ 2″ x 6′ 6″, Changing Room: 4′ 10″ x 6′ 6″, Porch: 8′ 2″ x 8′ |
| Outside Dimensions: | 10′ 3″ x 6′ 6″ |
| Overall Dimensions: | 19′ 10″ x 7′ 10″ |
| Height Of The Wall: | 6′ 10″ |
| Overall Height: | 8′ 4″ |
| Floor Boards Thickness: | 7/8″ (24mm) |
| Roof Boards Thickness: | 7/8″ (24mm) |
| Foundation Materials Included: | 2×4 Pressure Treated Frame Included |
| Roofing Shingles Included: | No (Optional) |
| Electrical/Plumbing: | Not Included |
| Please Note: | Assembly Required, Electrical Fixtures Not Included, All Saunas Are Delivered Unfinished |









